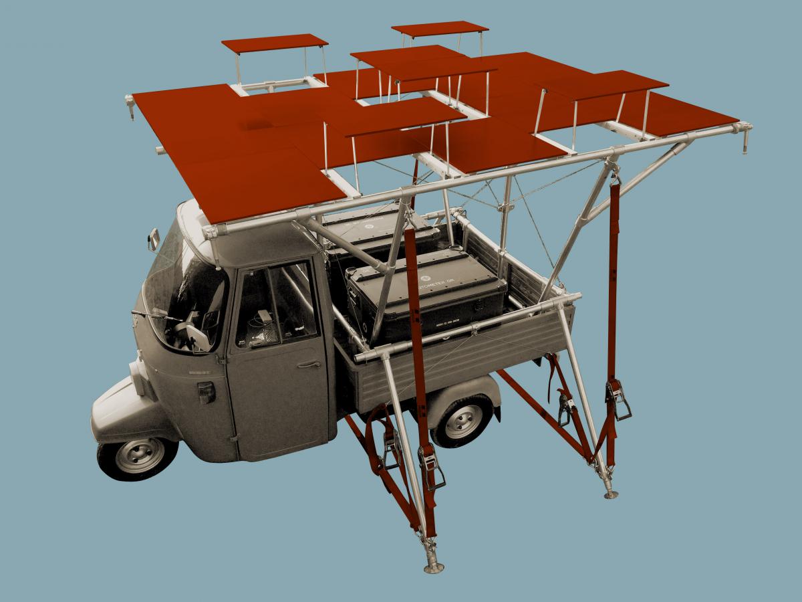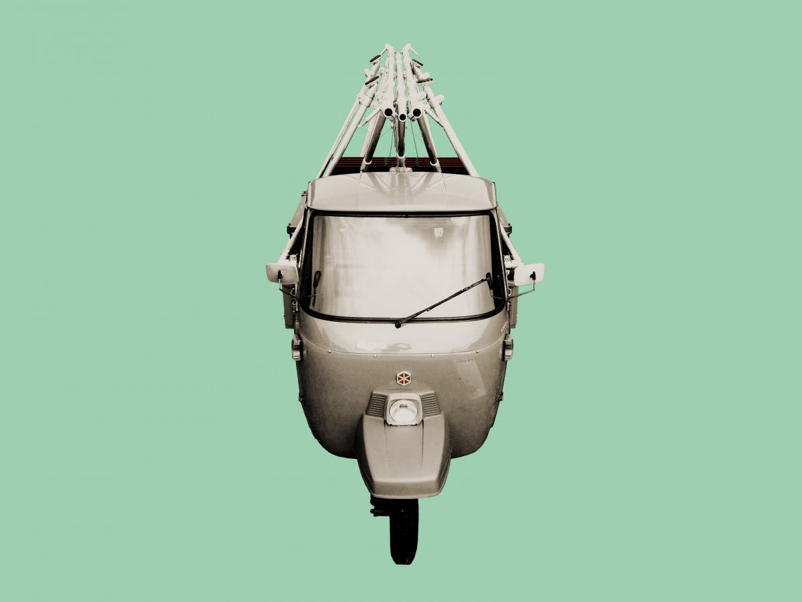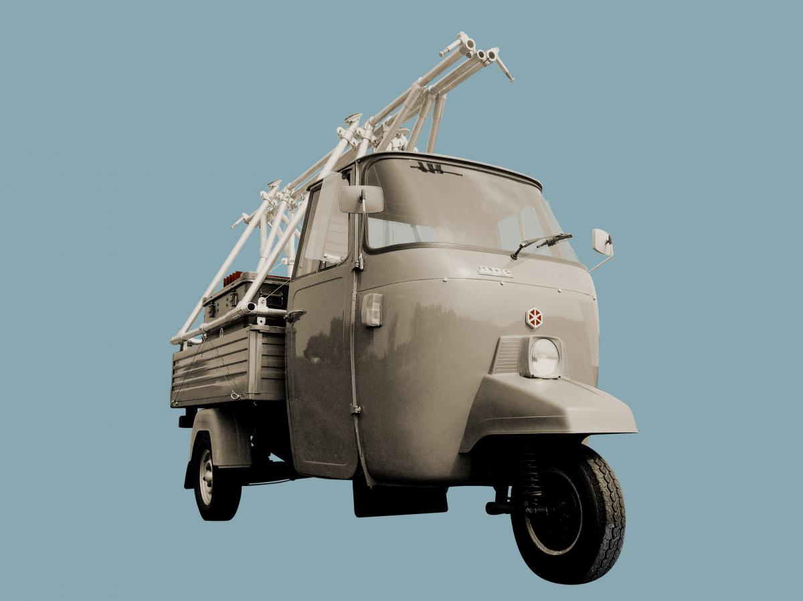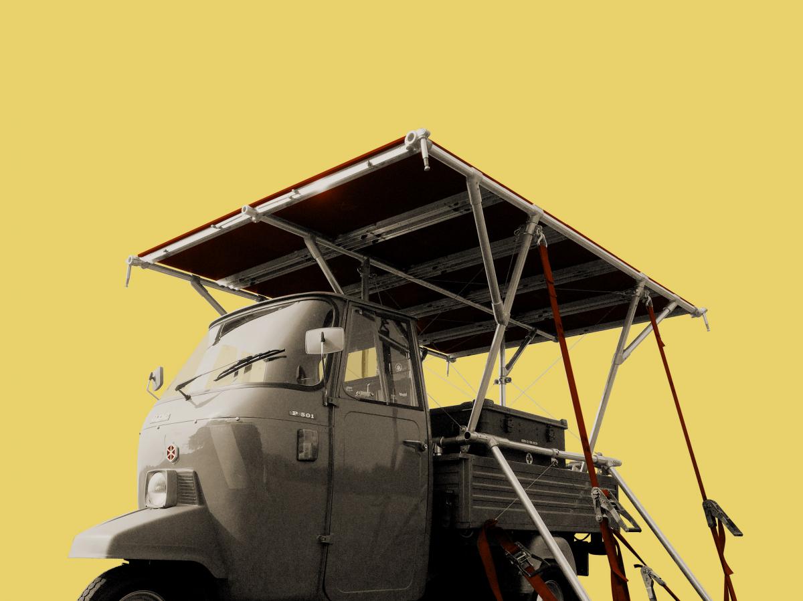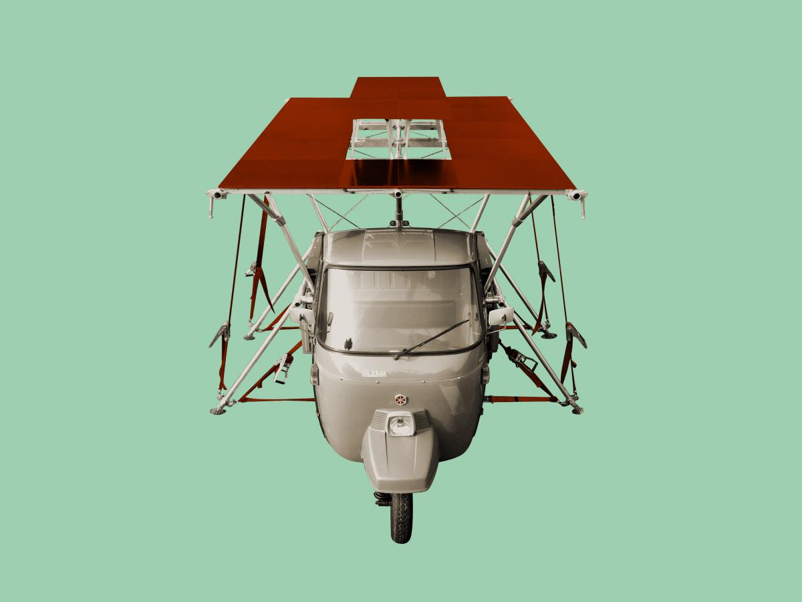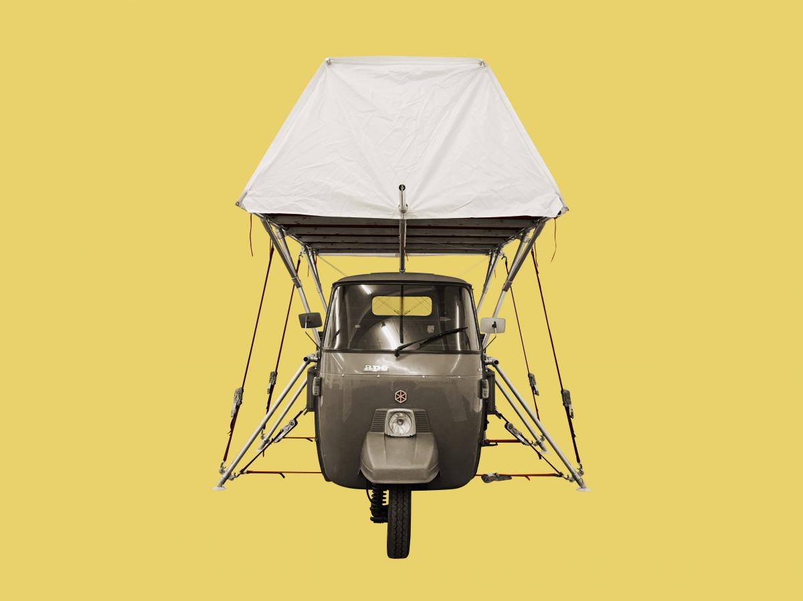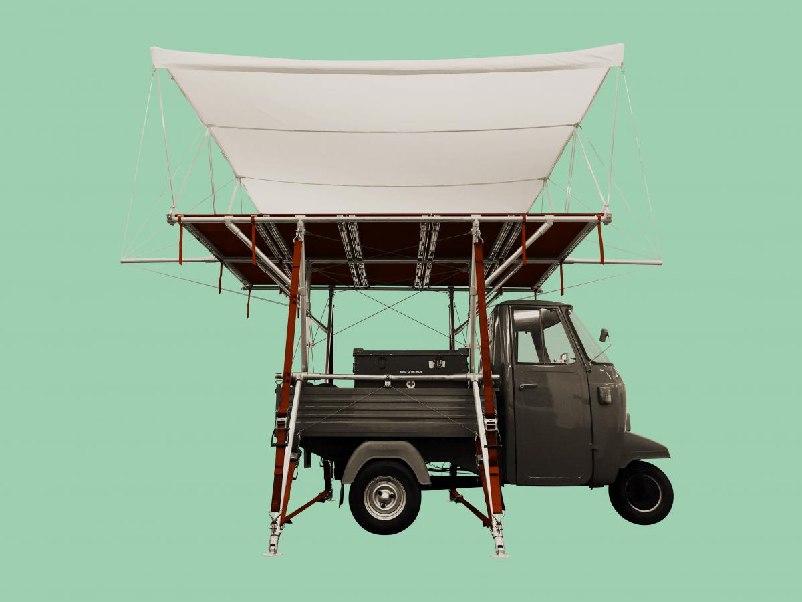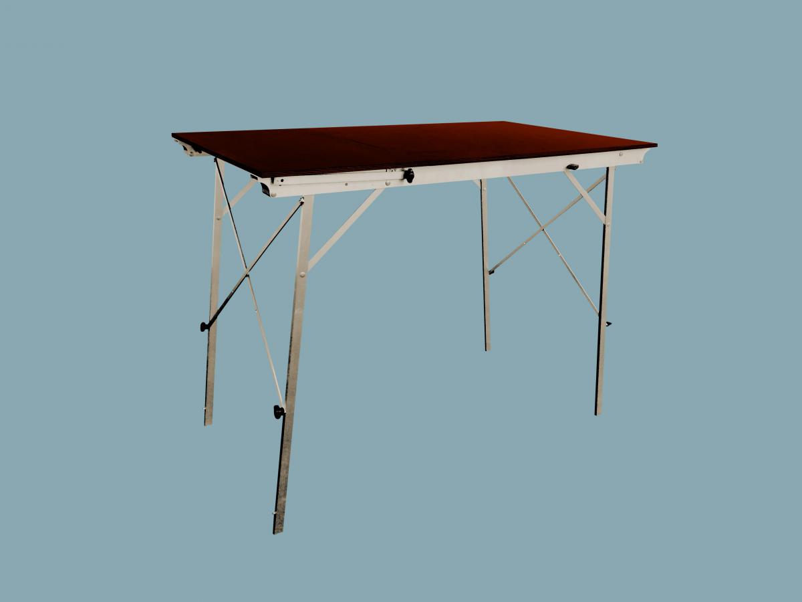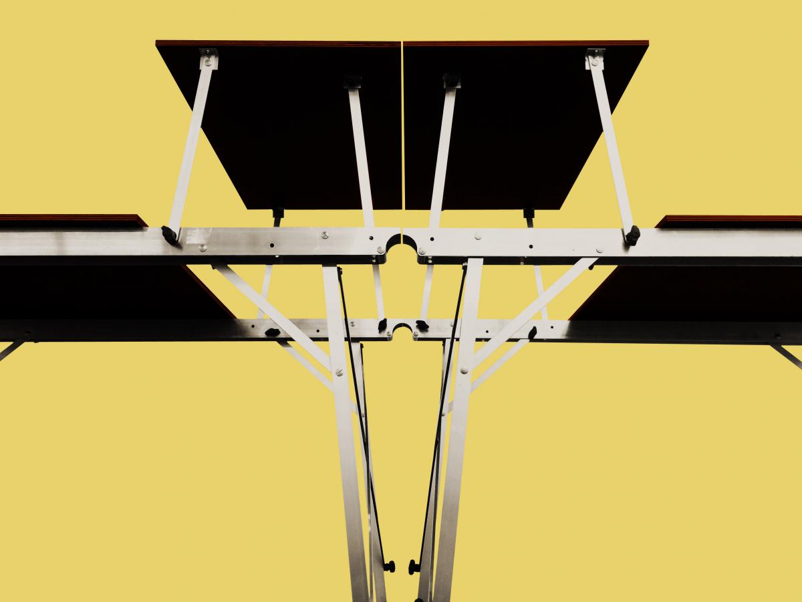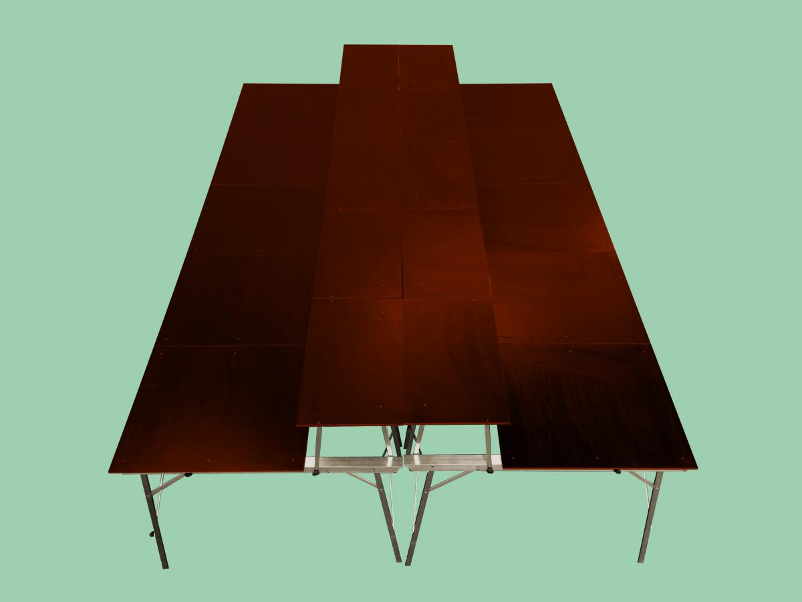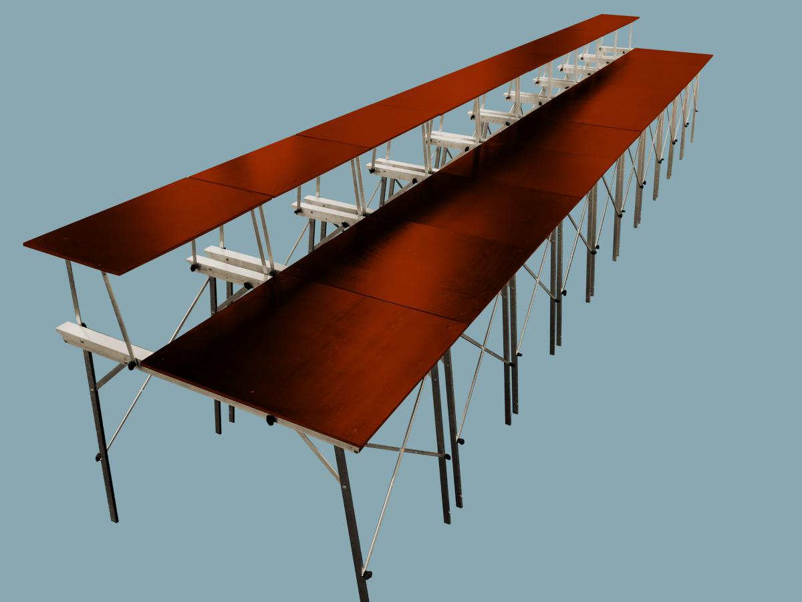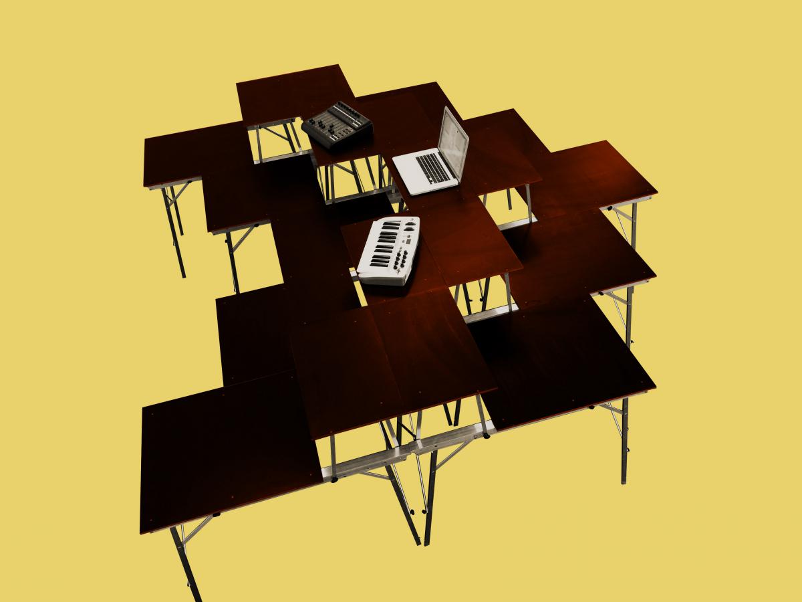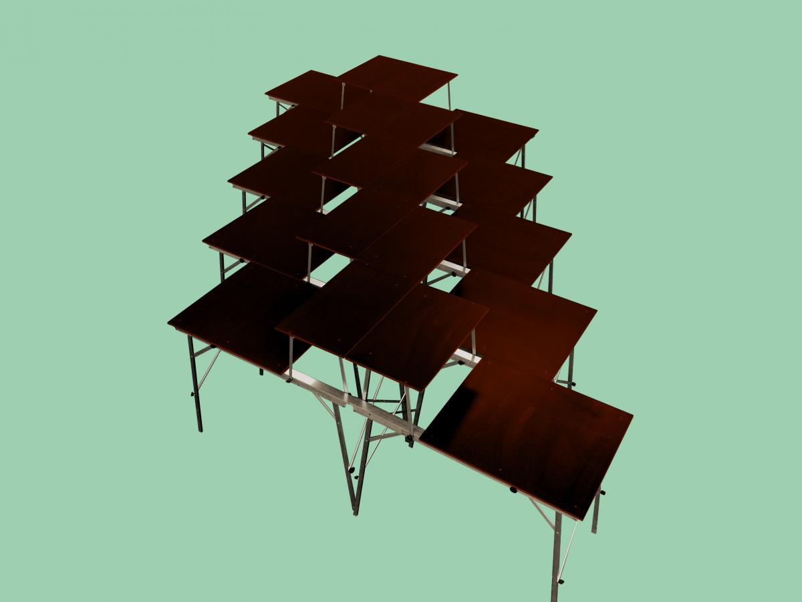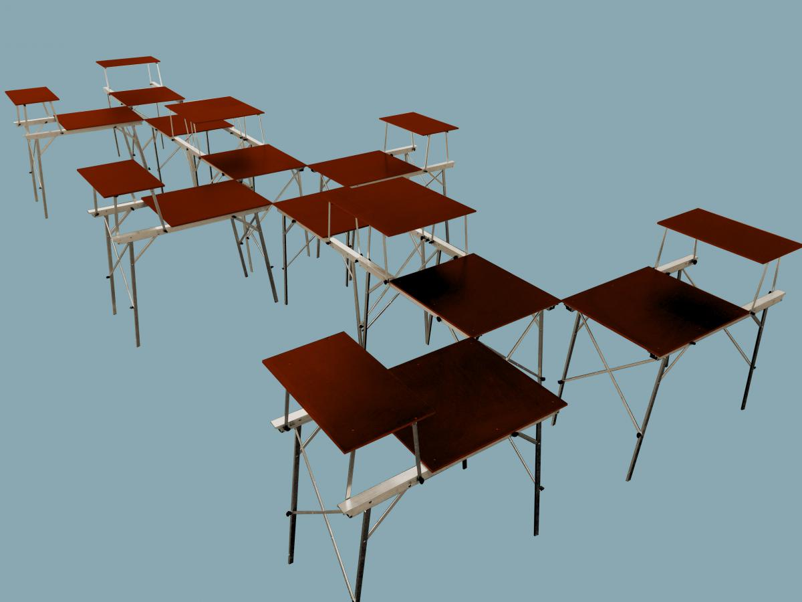piano [pjano'] - the plan, the program, the level, the platform, the stage, the floor (adv.) quiet, gentle, slow, light
Piano is a platform for interventions in public space, mobile living and working. Made of aluminium tubes, tube connectors and strained steel wires, a fold-out scaffold is mounted on the platform of a Piaggio Ape P501. With this small, strong and particularly manoeuvrable vehicle you can reach into the smallest corners of urban and natural spaces and spontaneously erect variable temporary spaces. The modular system allows the versatile design of different spatial concepts of varying coherence - flowing spaces that blend with their surroundings. The definition of space, as a working and living space, for interventions, site-specific work and performative actions, in its multiform, modular and mobile form stands in opposition to the widespread idea of understanding the city, the cultural space, as a rather fixed and stationary construct and is thus also a reference to urban utopias of avant-garde architecture groups such as Superstudio, Archizoom, Archigram or Ant Farm, which, like the Ape, have their local and temporal origins largely in Italy of the 1950s/60s.
One of the main aspects of the construction is to create a maximum variability of form, surface and use from a minimum of space, material and weight. The foldable legs and struts are adjusted and tensioned by robust ratchet straps. This network of compression and tension forces results in an extremely stable framework with a good distribution of loads. An essential element are the 10 plates, which can be clamped into the scaffold in 2 rows of 5 pieces each. They not only allow the 2x3m platform to be erected at a height of about 2m, but also form an essential basis for the design and function of the various rooms. With each of these panels, a third of the area can be erected so that they function as a table on the platform. The panel can be integrated into the scaffolding in both directions, so that the table can be placed both outside and in the middle of the platform. In addition, the tops can also be set up on the floor as a stable table. Again, one part can be erected to create a table with two levels, thus offering extended functionality. A partially or completely enclosed space is created by a tent above the platform.
Piano is a platform for interventions in public space, mobile living and working. Made of aluminium tubes, tube connectors and strained steel wires, a fold-out scaffold is mounted on the platform of a Piaggio Ape P501. With this small, strong and particularly manoeuvrable vehicle you can reach into the smallest corners of urban and natural spaces and spontaneously erect variable temporary spaces. The modular system allows the versatile design of different spatial concepts of varying coherence - flowing spaces that blend with their surroundings. The definition of space, as a working and living space, for interventions, site-specific work and performative actions, in its multiform, modular and mobile form stands in opposition to the widespread idea of understanding the city, the cultural space, as a rather fixed and stationary construct and is thus also a reference to urban utopias of avant-garde architecture groups such as Superstudio, Archizoom, Archigram or Ant Farm, which, like the Ape, have their local and temporal origins largely in Italy of the 1950s/60s.
One of the main aspects of the construction is to create a maximum variability of form, surface and use from a minimum of space, material and weight. The foldable legs and struts are adjusted and tensioned by robust ratchet straps. This network of compression and tension forces results in an extremely stable framework with a good distribution of loads. An essential element are the 10 plates, which can be clamped into the scaffold in 2 rows of 5 pieces each. They not only allow the 2x3m platform to be erected at a height of about 2m, but also form an essential basis for the design and function of the various rooms. With each of these panels, a third of the area can be erected so that they function as a table on the platform. The panel can be integrated into the scaffolding in both directions, so that the table can be placed both outside and in the middle of the platform. In addition, the tops can also be set up on the floor as a stable table. Again, one part can be erected to create a table with two levels, thus offering extended functionality. A partially or completely enclosed space is created by a tent above the platform.
piano [pjano‘] - der Plan, das Programm, die Ebene, die Plattform, das Niveau, der Stand (adv.) leise, sachte, langsam, leicht
Piano ist eine Plattform für Interventionen im öffentlichen Raum, mobiles Leben und Arbeiten. Aus Aluminiumrohren, Rohrverbindern und gespannten Stahlseilen ist auf der Pritsche einer Piaggio Ape P501 ein ausklappbares Gerüst montiert. Mit dem kleinen, starken und besonders wendigen Mobil kann man in die kleinsten Ecken urbaner und natürlicher Räume vordringen und spontan variable temporäre Räume errichten. Das modulare System erlaubt die vielseitige Gestaltung verschiedener Raumkonzepte unterschiedlicher Kohärenz - fließende Räume, die sich mit ihrer Umgebung verbinden. Das Definieren von Raum, als Arbeits- und Lebensraum, für Interventionen, ortsbezogenes Arbeiten und performative Aktionen steht in seiner vielgestaltigen, modularen und mobilen Form entgegen der weitläufigen Idee, die Stadt, den kulturellen Raum, als ein eher fixes und stationäres Konstrukt zu verstehen und ist damit auch Referenz zu Stadtutopien avantgardistischer Architekturgruppen wie Superstudio, Archizoom, Archigram oder Ant Farm, die ihren örtlichen und zeitlichen Ursprung, ebenso wie die Ape, zu großen Teilen im Italien der 50er/60er Jahre finden.
Ein Hauptaspekt der Konstruktion liegt darin, aus einem Minimum an Raum, Material und Gewicht ein Maximum an Form, Fläche und Nutzen zu schaffen. Die klappbaren Füße und Streben werden durch robuste Spanngurte eingestellt und unter Spannung gebracht. Durch dieses Netz aus Kompressions- und Tensionskräften ensteht ein äußerst stabiles Gerüst mit einer guten Kräfteverteilung. Ein wesentliches Element stellen die 10 Platten dar, welche sich in 2 Reihen á 5 Stück in das Gerüst einklemmen lassen. Durch diese lässt sich in etwa 2m Höhe nicht nur die 2x3m große Plattform errichten, sie bilden auch eine wesentliche Grundlage der Gestalt und Funktion der unterschiedlichen Räume. Bei jeder dieser Platten lässt sich ein Drittel der Fläche aufstellen, so dass diese auf der Plattform als Tisch funktionieren. Die Platte lässt sich in beiden Richtungen in das Gerüst integrieren, so dass der Tisch sowohl außen wie in der Plattformmitte liegen kann. Darüber hinaus lassen sich die Platten auch jenseits der Plattform am Boden als stabiler Tisch aufstellen. Auch hier kann der eine Teil aufgestellt werden, so dass ein Tisch mit zwei Ebenen entsteht und damit eine erweiterte Funktionalität bietet. Ein teilweise oder komplett geschlossener Raum entsteht durch ein Zelt über der Plattform.
Piano ist eine Plattform für Interventionen im öffentlichen Raum, mobiles Leben und Arbeiten. Aus Aluminiumrohren, Rohrverbindern und gespannten Stahlseilen ist auf der Pritsche einer Piaggio Ape P501 ein ausklappbares Gerüst montiert. Mit dem kleinen, starken und besonders wendigen Mobil kann man in die kleinsten Ecken urbaner und natürlicher Räume vordringen und spontan variable temporäre Räume errichten. Das modulare System erlaubt die vielseitige Gestaltung verschiedener Raumkonzepte unterschiedlicher Kohärenz - fließende Räume, die sich mit ihrer Umgebung verbinden. Das Definieren von Raum, als Arbeits- und Lebensraum, für Interventionen, ortsbezogenes Arbeiten und performative Aktionen steht in seiner vielgestaltigen, modularen und mobilen Form entgegen der weitläufigen Idee, die Stadt, den kulturellen Raum, als ein eher fixes und stationäres Konstrukt zu verstehen und ist damit auch Referenz zu Stadtutopien avantgardistischer Architekturgruppen wie Superstudio, Archizoom, Archigram oder Ant Farm, die ihren örtlichen und zeitlichen Ursprung, ebenso wie die Ape, zu großen Teilen im Italien der 50er/60er Jahre finden.
Ein Hauptaspekt der Konstruktion liegt darin, aus einem Minimum an Raum, Material und Gewicht ein Maximum an Form, Fläche und Nutzen zu schaffen. Die klappbaren Füße und Streben werden durch robuste Spanngurte eingestellt und unter Spannung gebracht. Durch dieses Netz aus Kompressions- und Tensionskräften ensteht ein äußerst stabiles Gerüst mit einer guten Kräfteverteilung. Ein wesentliches Element stellen die 10 Platten dar, welche sich in 2 Reihen á 5 Stück in das Gerüst einklemmen lassen. Durch diese lässt sich in etwa 2m Höhe nicht nur die 2x3m große Plattform errichten, sie bilden auch eine wesentliche Grundlage der Gestalt und Funktion der unterschiedlichen Räume. Bei jeder dieser Platten lässt sich ein Drittel der Fläche aufstellen, so dass diese auf der Plattform als Tisch funktionieren. Die Platte lässt sich in beiden Richtungen in das Gerüst integrieren, so dass der Tisch sowohl außen wie in der Plattformmitte liegen kann. Darüber hinaus lassen sich die Platten auch jenseits der Plattform am Boden als stabiler Tisch aufstellen. Auch hier kann der eine Teil aufgestellt werden, so dass ein Tisch mit zwei Ebenen entsteht und damit eine erweiterte Funktionalität bietet. Ein teilweise oder komplett geschlossener Raum entsteht durch ein Zelt über der Plattform.
| Details | |
|---|---|
| Artwork | Piano, 2015 |
| Material | Piaggio Ape P501, aluminium, stainless steel, galvanized steel, ratchet straps, multiplex plate, brass, tent fabric |
| Dimension | 3 x 4.5 x 5 m (w x l x h) · variable |
